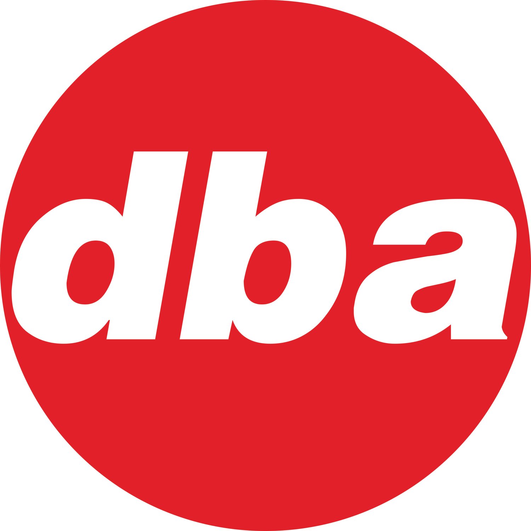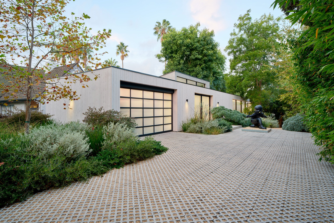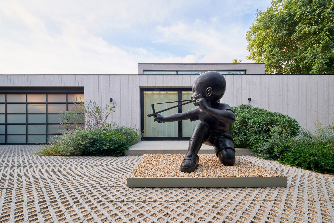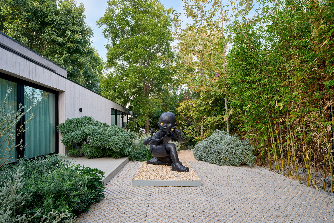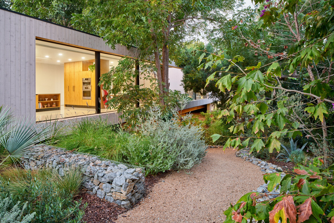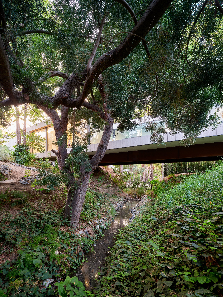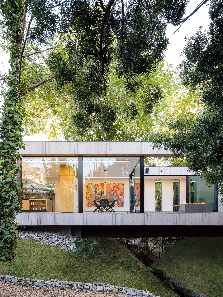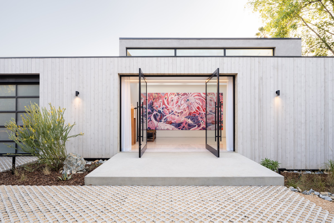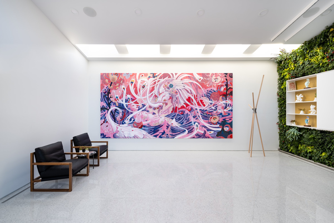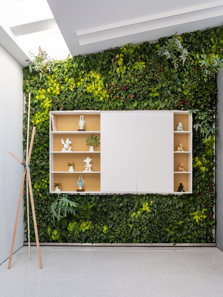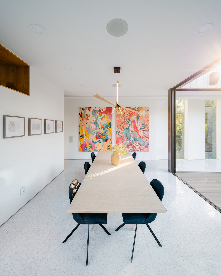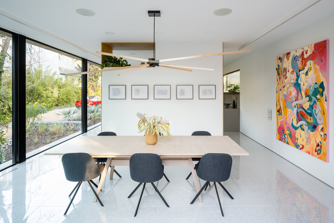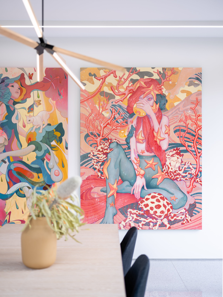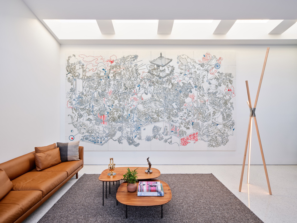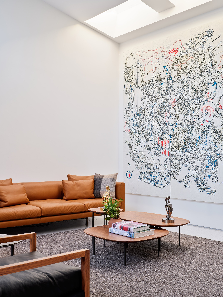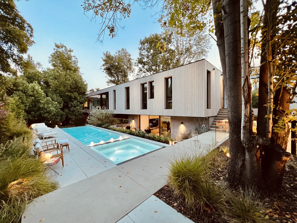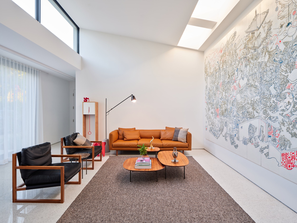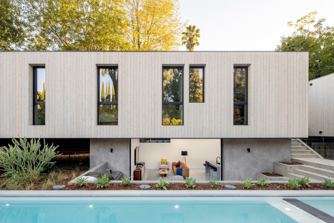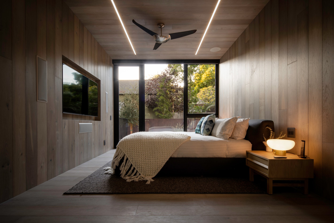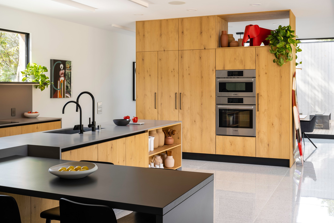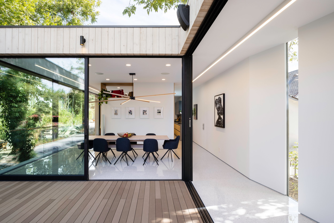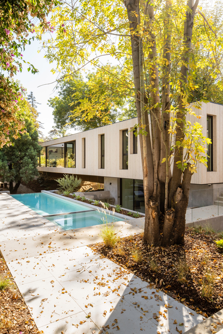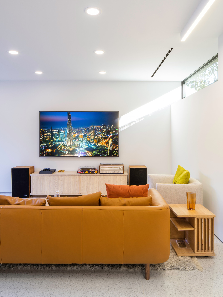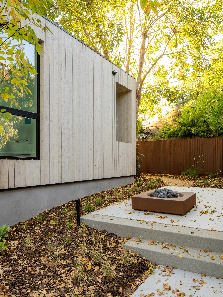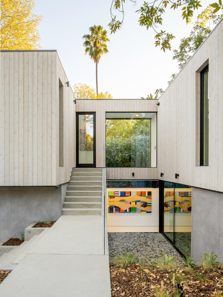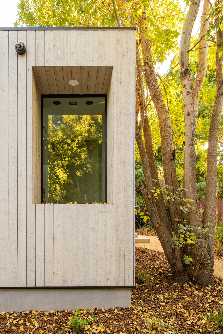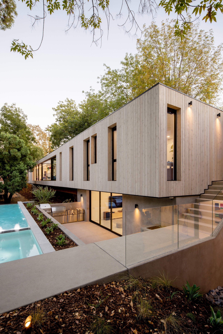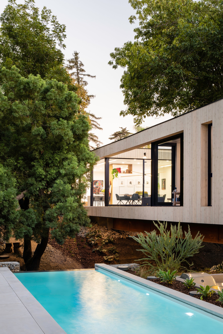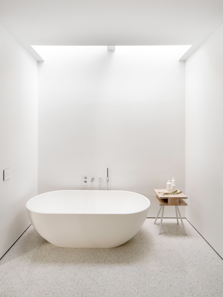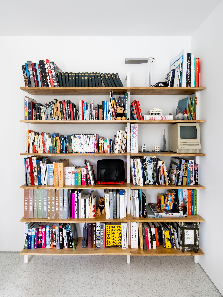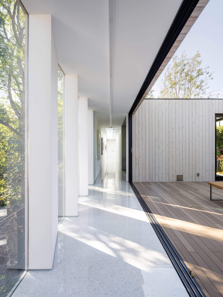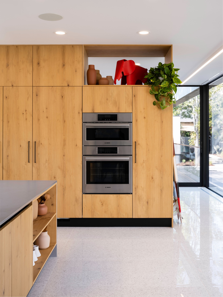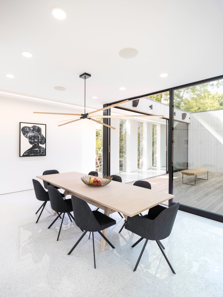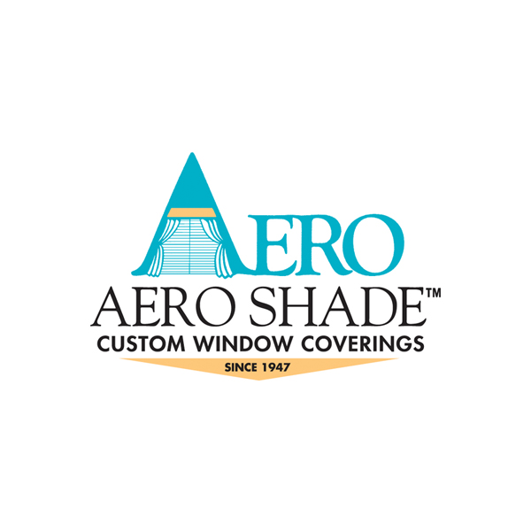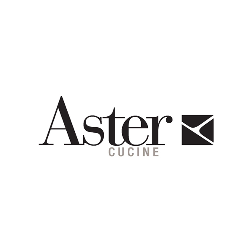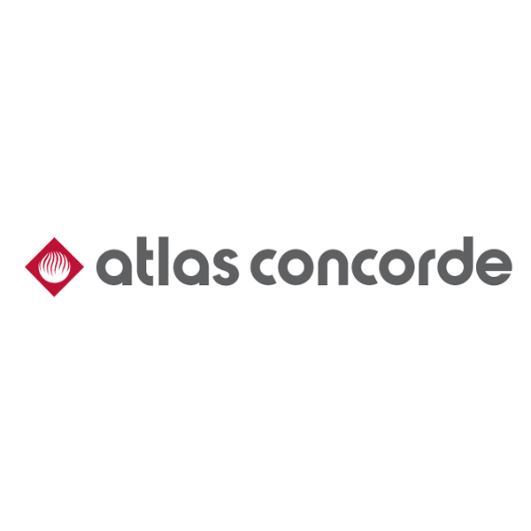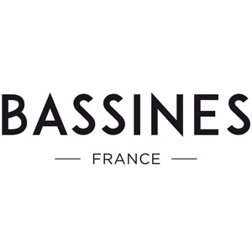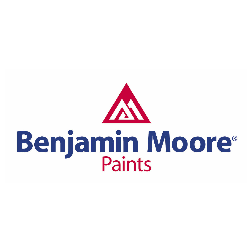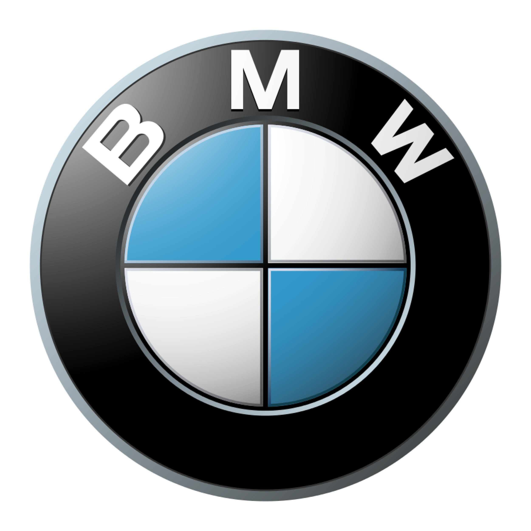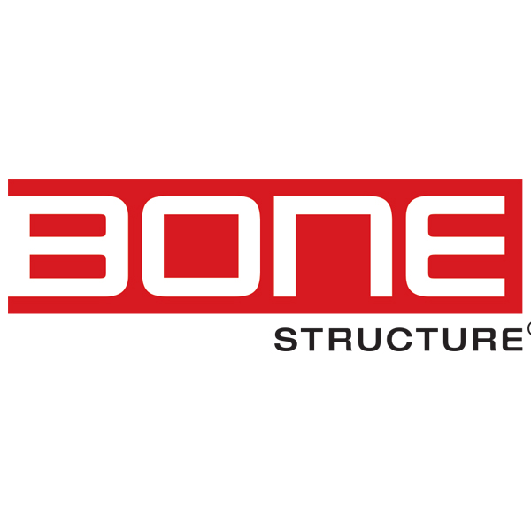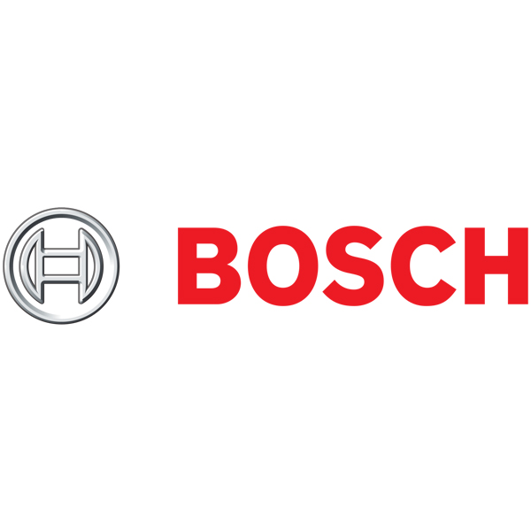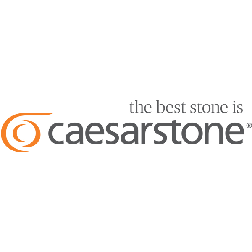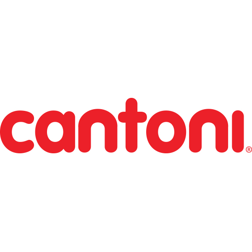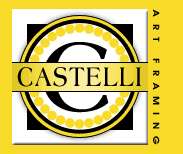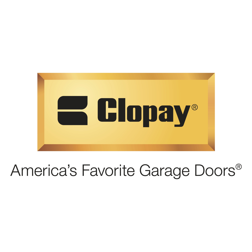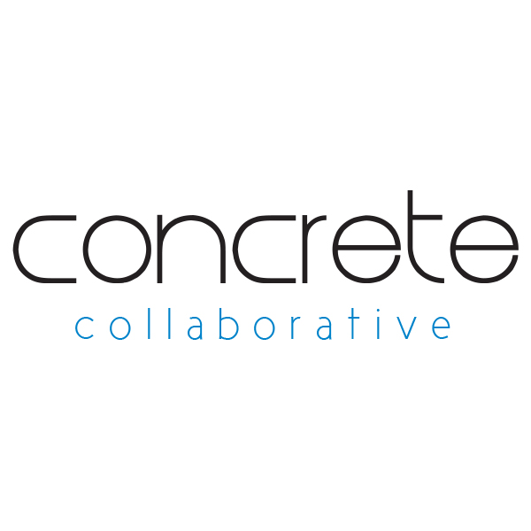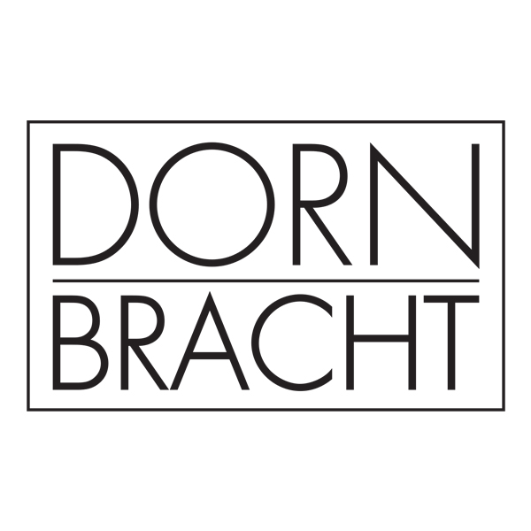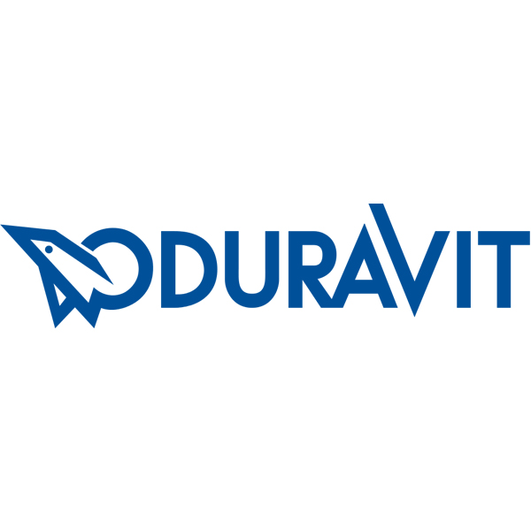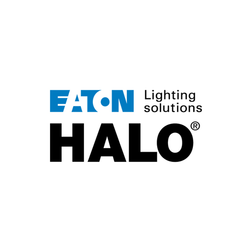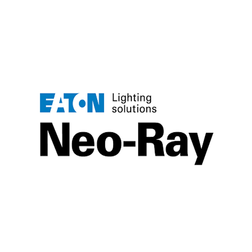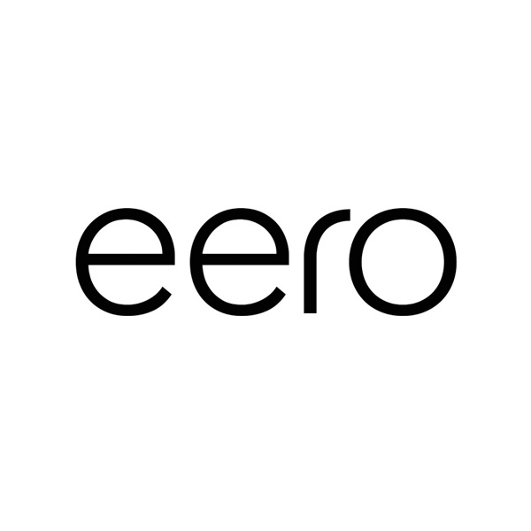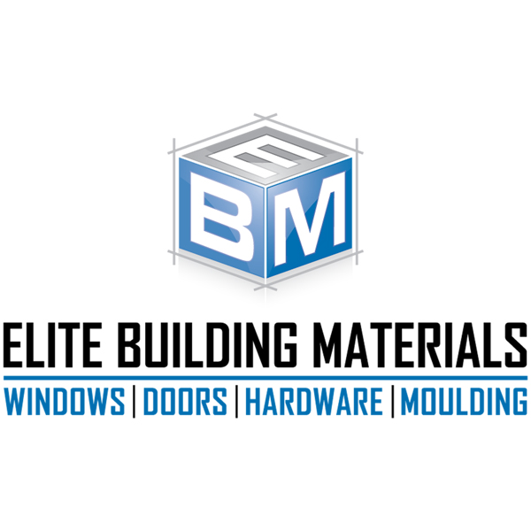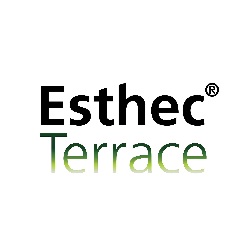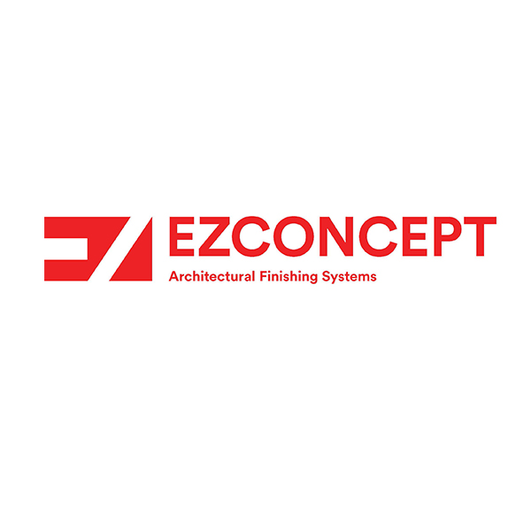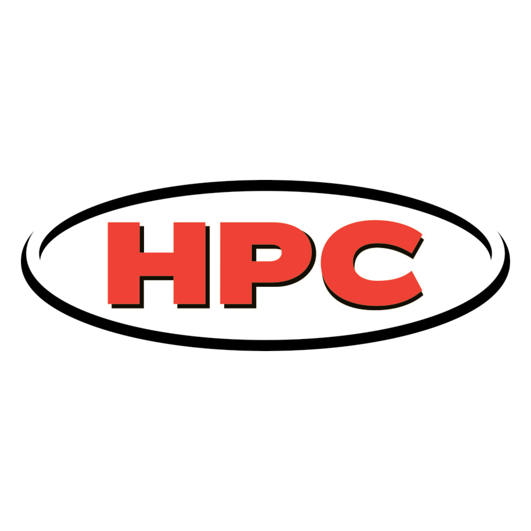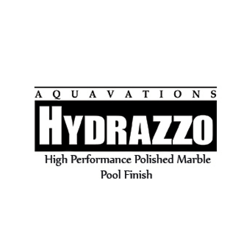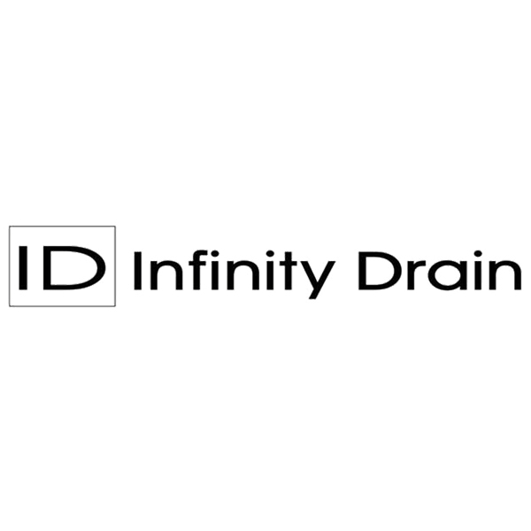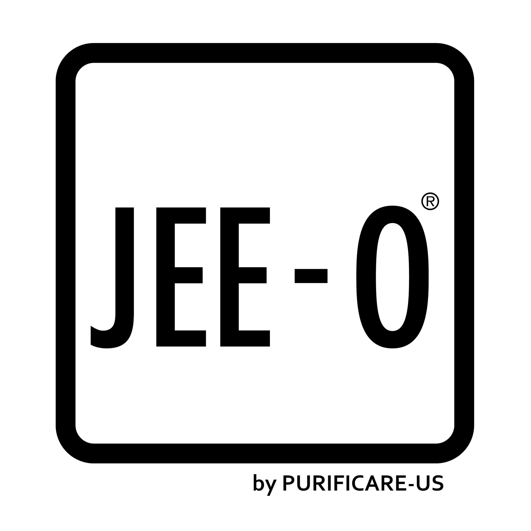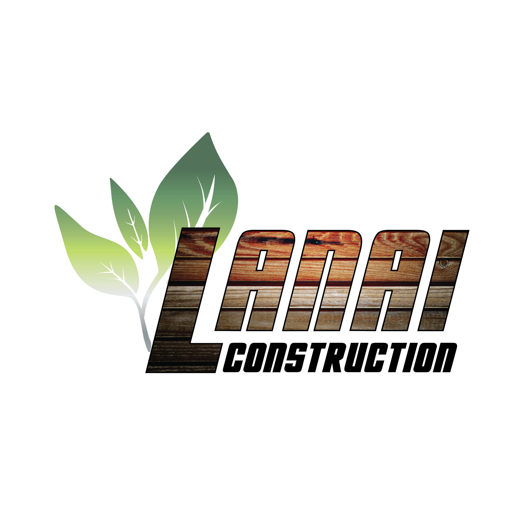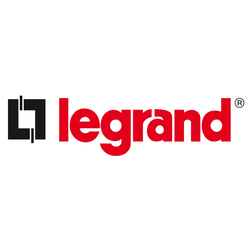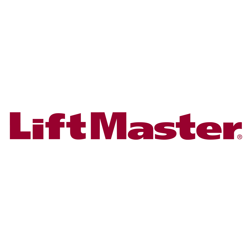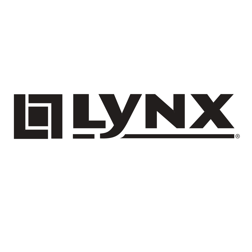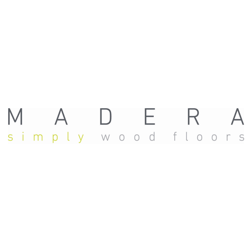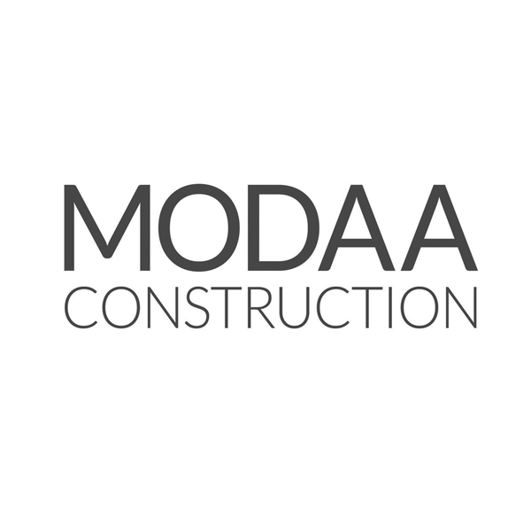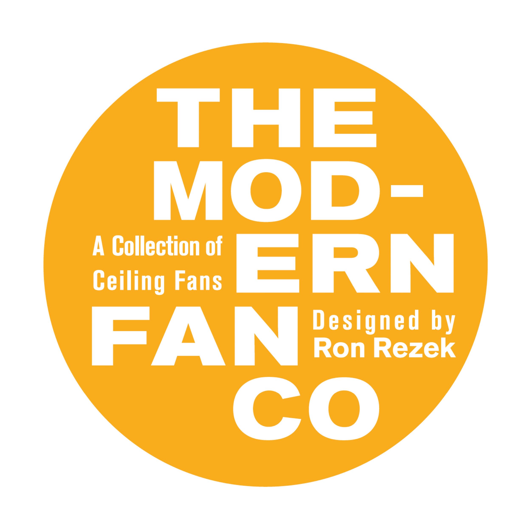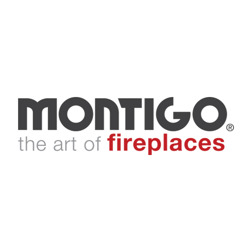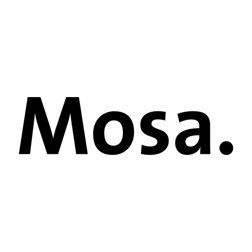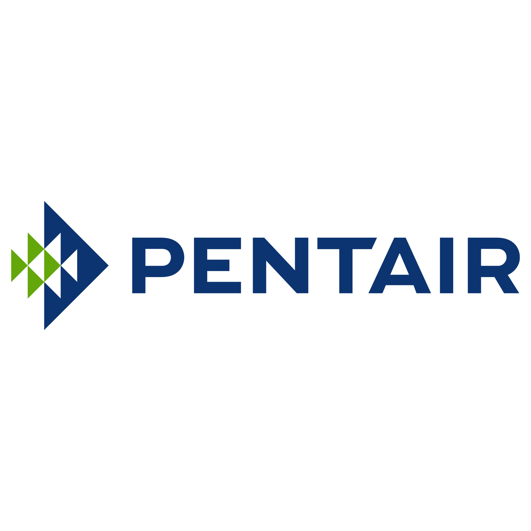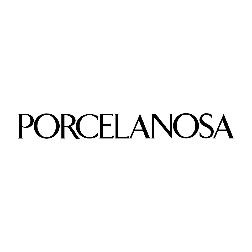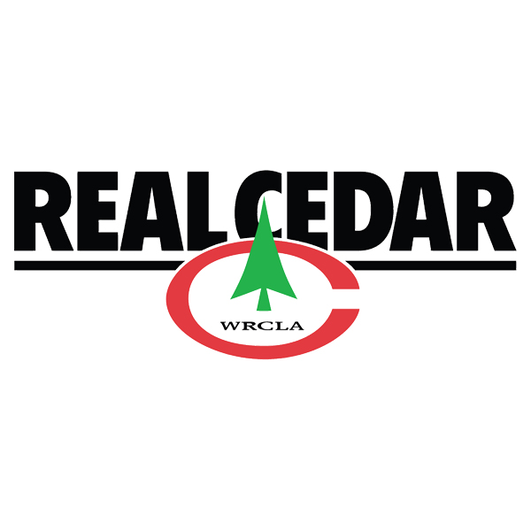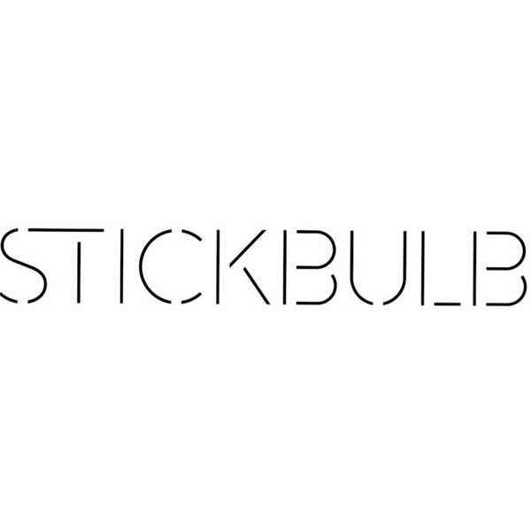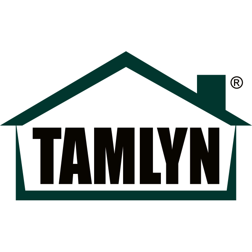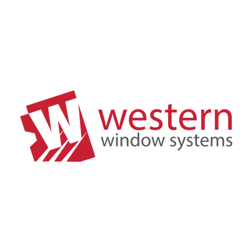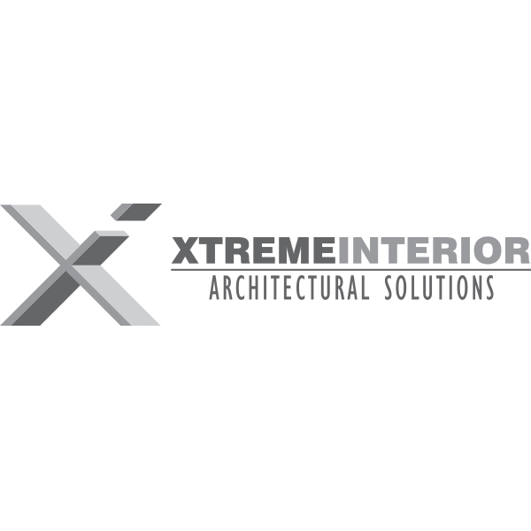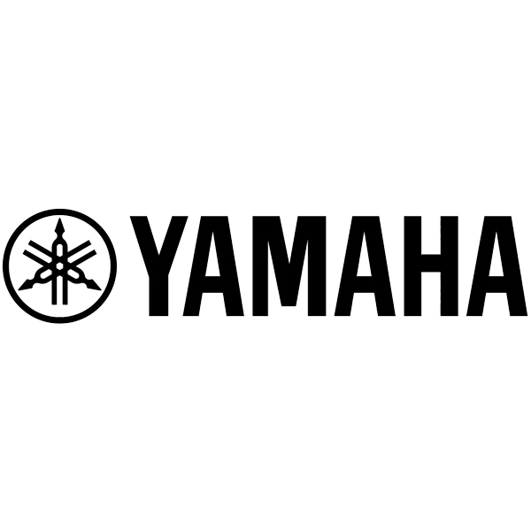BRIDGE HOUSE
Dan Brunn, FAIA, Principal of Dan Brunn Architecture is designing a one-of-a kind “bridge house,” that will, literally, bridge over a stream. The 4,500-square-foot home will serve as a demonstration of innovative systems and forward-thinking processes. The design exemplifies Brunn’s signature minimalist aesthetic evident in dynamic spatial choreography of light and volume.
In partnership with Dwell, Dan Brunn Architecture is bringing a new kind of residence to Hancock Park in Los Angeles. When completed, Bridge House will stretch 210 feet across the grounds, straddling a brook in an architectural maneuver that gives the project its name. When principal Dan Brunn purchased the property, his initial plan had been to renovate the existing home. The seeds of Bridge House were sown, however, when he visited the Breakers in Newport, Rhode Island. Though the Italian Renaissance-style mansion that was the Vanderbilt family’s summer retreat is a far cry from the modern profile of Bridge House, it sparked an idea for Brunn.
“I fell in love with the motor court and entry,” says Brunn. “Back at the site, I started with a motor court, and the bridge evolved because of the structure. I could go right over the river instead of biasing the whole house on one side.” The river forms a natural division for public and private spaces in the residence, marking the point where one circulation transitions into another: “Instead of a first floor and second floor, you think of it in terms of length.” During the construction phase, the contractor is using leftover pipe from a previous project and a covering of soil and wood from the site to fashion a temporary bridge for builders to cross.
Dan Brunn Architecture prides itself on the economy and efficiency of its designs, so the firm was eager to incorporate BONE Structure’s steel system in Bridge House. Combining classic post-and-beam structure with energy-efficient solutions, BONE Structure delivers a flexible, durable, and sustainable product. “Building construction technology is so far behind, and we haven’t really progressed,” says Brunn, “so we were excited by the prospect of not having waste.”
ABOUT OUR SPONSORS
Brunn is collaborating with Western Window Systems to outfit the dwelling with state-of-the-art solutions such as Series 600 Multi-Slide Windows and a custom Series 980 Pivot Door. Thanks to thermally broken aluminum and dual-pane low-E glass, they lessen the home’s ecological footprint while providing a direct relationship with the outdoors. “Working the systems together makes a lot of sense,” says Brunn. “You want to try to get the whole envelope of the building thermally sound.”
Bridge House will be BONE Structure's first built project in the City of Los Angeles. To streamline the construction from start to finish, Dan Brunn Architecture has teamed up with local contractor, MODAA Construction. DBA and MODAA recently completed two consecutive projects in Los Angeles and see the Bridge House as an opportunity to learn the BONE structure system together.
Along the project journey Brunn revisited a familiar partner by teaming up with BOSCH, this time not only for home appliances but their full line of residential systems. Bridge House is set to include an EV car charging station, HVAC, home security and a full range of kitchen appliances. The inclusion of such total systems represents the long lasting partnership Brunn and BOSCH have grown.
As the Bridge House continues construction, DBA hopes to create a lasting legacy with a home that effortlessly showcases the selection of innovative products and systems of the Bridge House sponsors.
CONSTRUCTION PROGRESS
BRIDGE HOUSE SPONSORS
